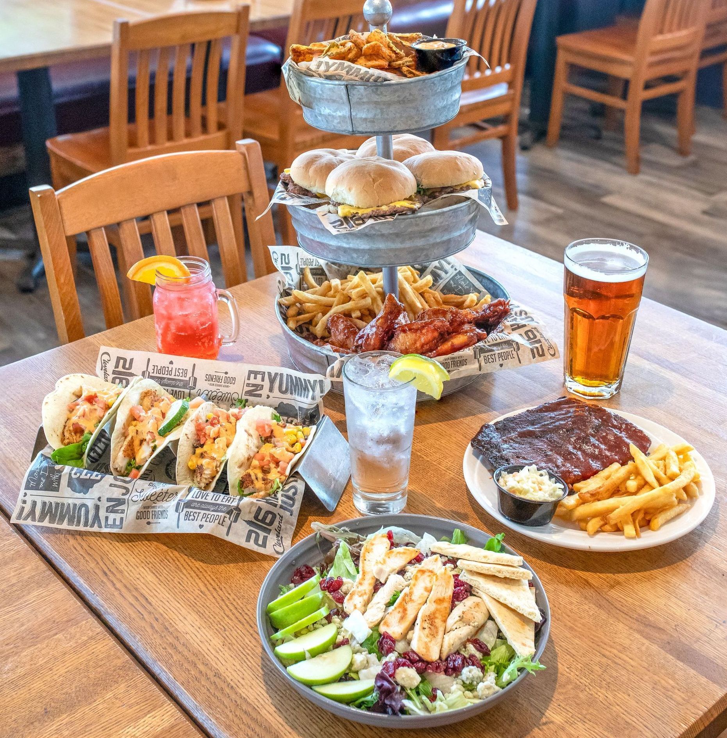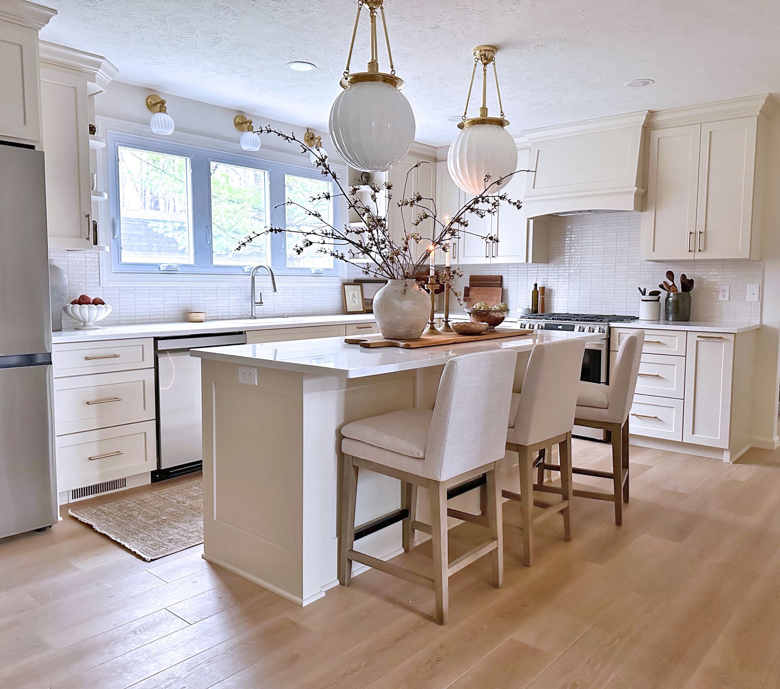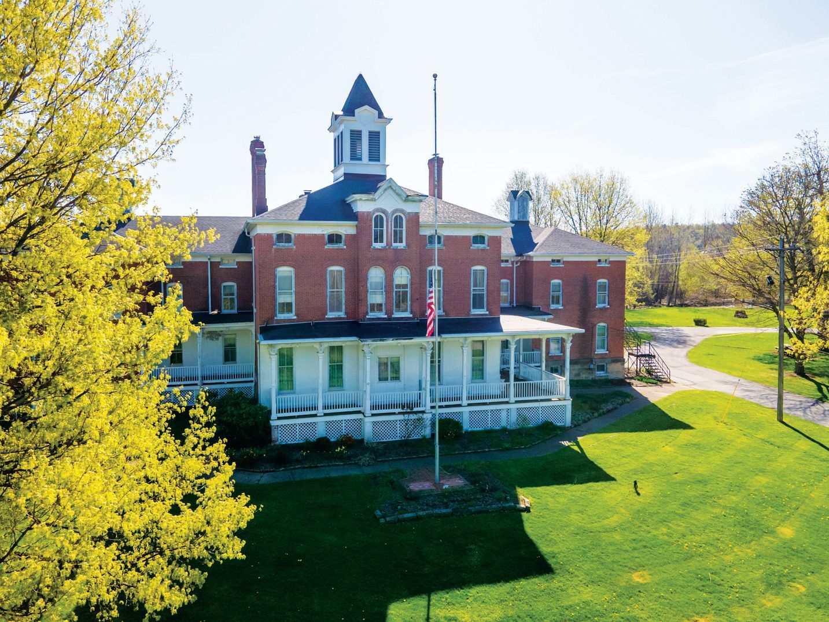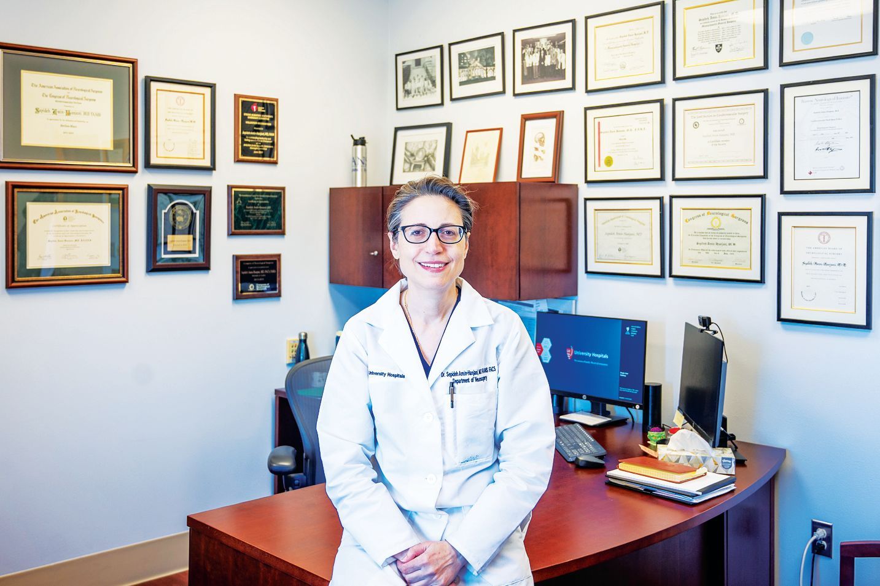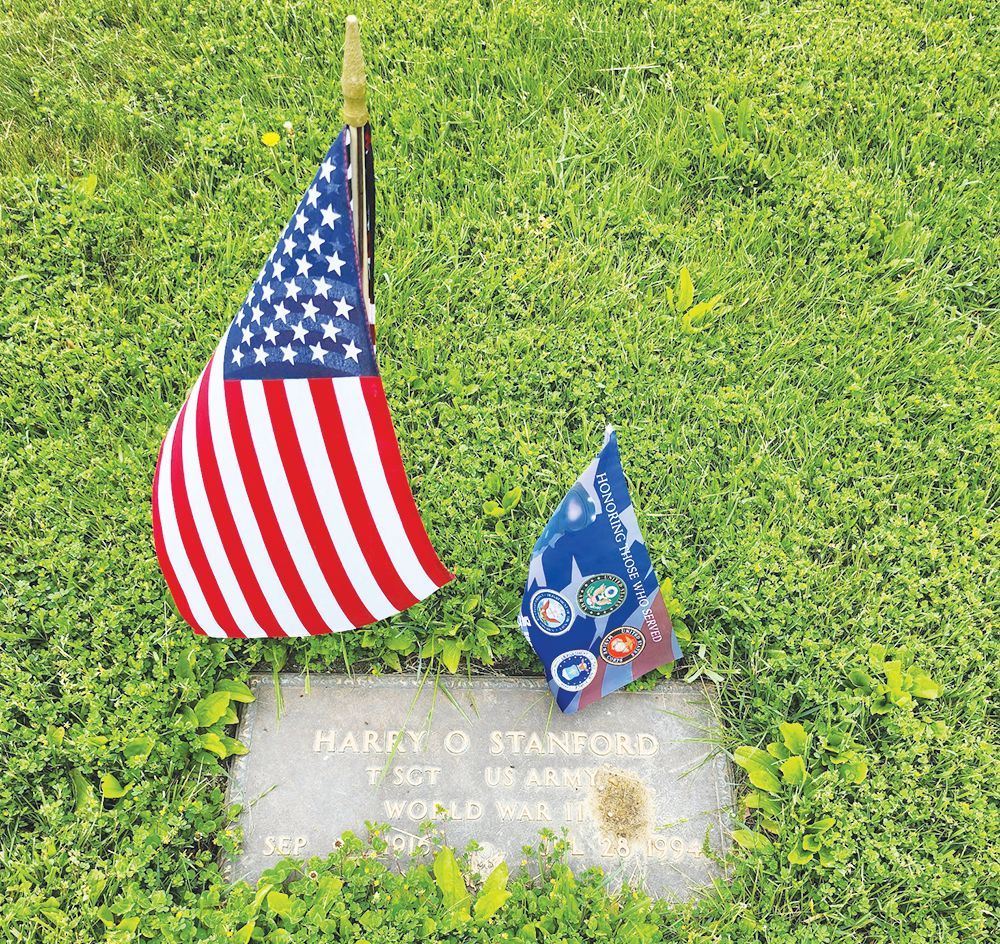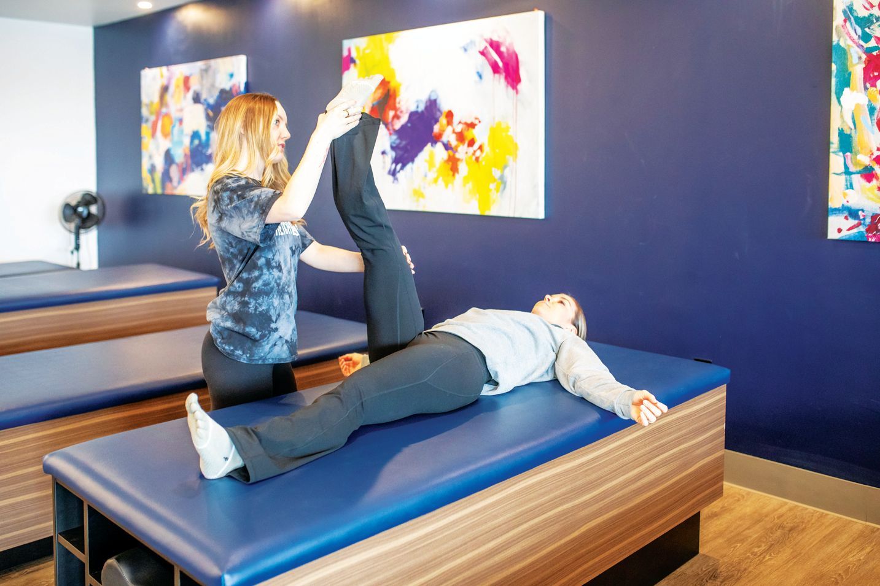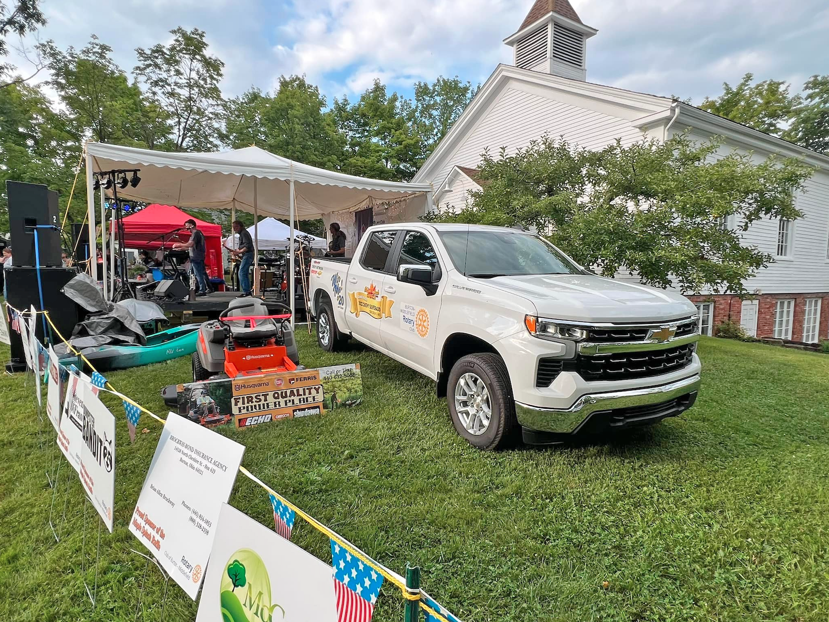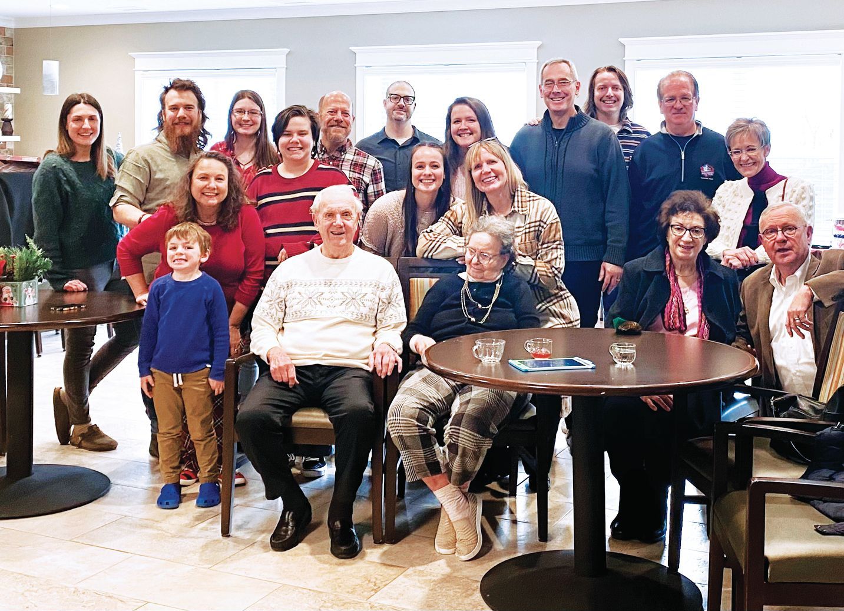Feeding your sports fan soul
Hot Headlines
RECENT ARTICLES
Mimi Vanderhaven
YOUR GUIDE TO

Our mission is to celebrate and support the entrepreneurs and innovators shaping our communities.
Things To Do
THINGS TO DO IN NORTHEAST OHIO
WHAT'S
HAPPENING?
Browse hundreds of upcoming events happening throughout Northeast Ohio.
It's fast, easy and free! Events that benefit a non-profit organization will be considered for inclusion in upcoming print issues of Mimi Magazine.
Learn more about events from businesses and non-profit organizations happening in your community and surrounding areas throughout Northeast Ohio.
Send us a message
Have a question or a comment? Let us know.
Contact Us
Recommend a business
Suggest a business you’d like to see in Mimi Magazine.


