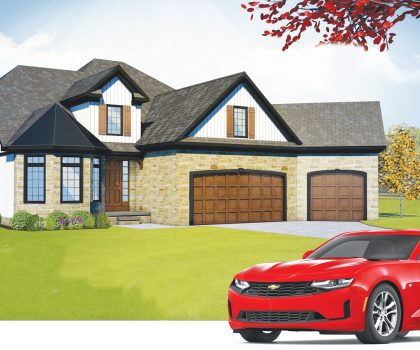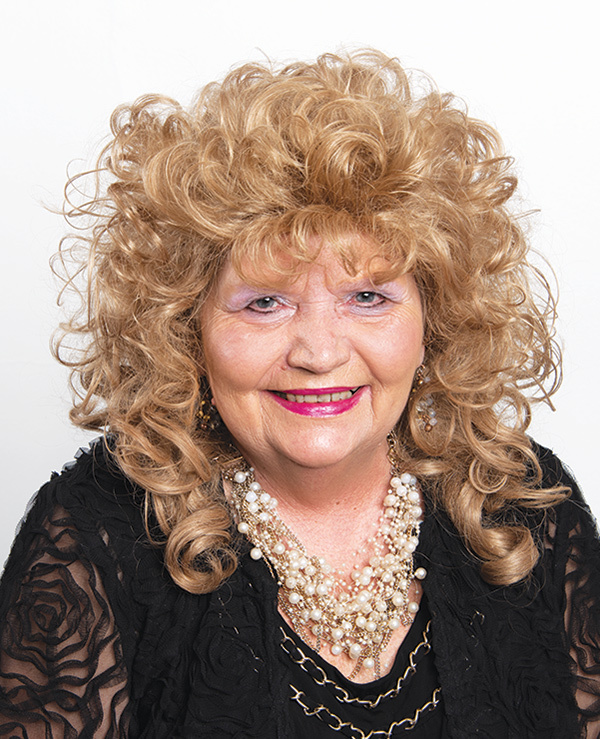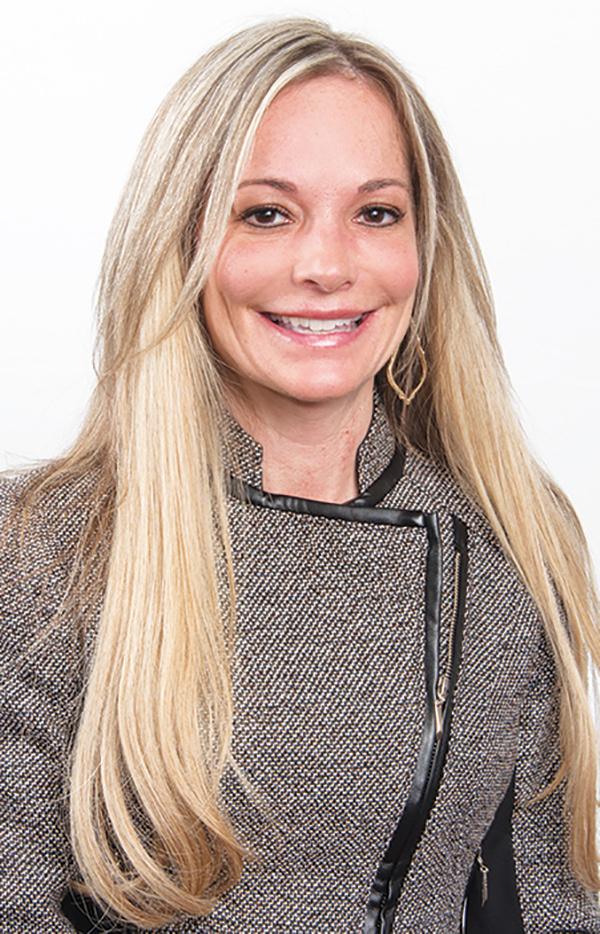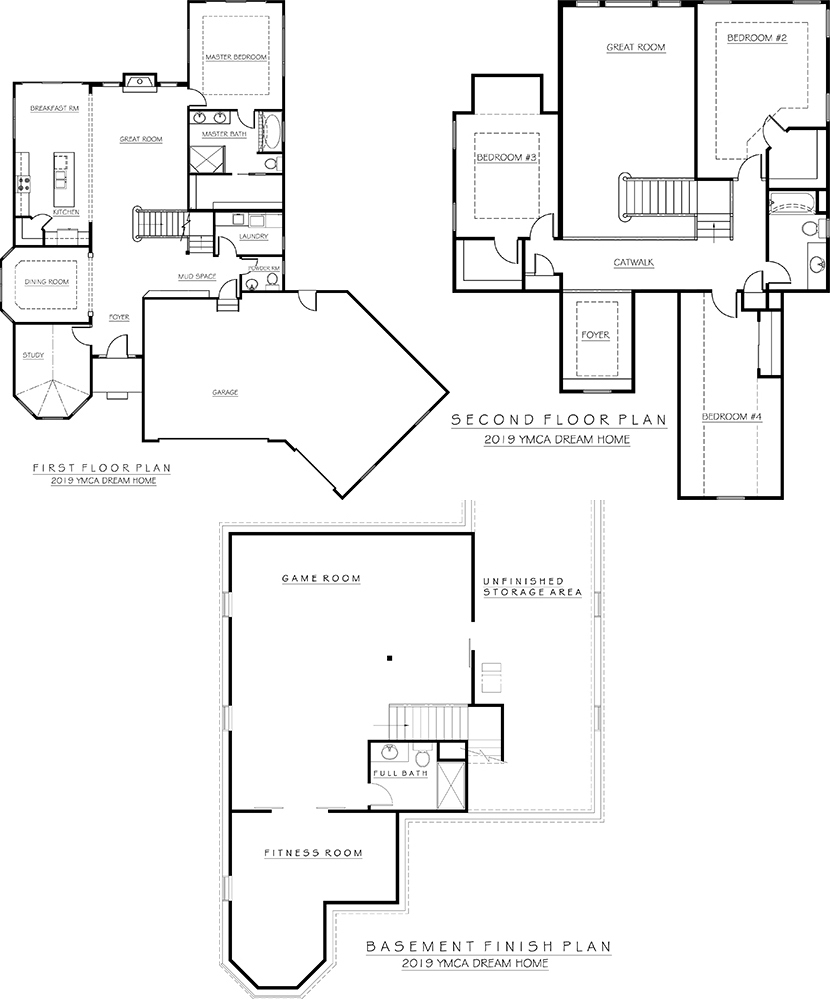Meet the designers behind the 2019 Lake County YMCA Dream House

By Mimi Vanderhaven
Meet the Designers!
Tour the 2019 Lake County YMCA Dream House for a glimpse of what’s trending in fabulous Modern Farmhouse décor!
Kathy Snowbrick

- Dining Room: Country-style table and matching buffet in Gun Powder gray have a distressed finish topped in a darker nickel finish. Shades of black, beige and gray make for a quietly dramatic effect. An earthy and muted area rug completes the look. Valances are simple and swagged in shades of cream and beige.
Kathy Snowbrick, Sheraton Furniture
440-946-5559, info@sheratonfurniture.com
Carolyn Rigo

- Family Theater and Smoothie Bar: The perfect family-friendly environment to kick back and relax, this space features a cozy sectional, hanging wicker chair and pouf ottomans for comfortable screening from the 85-inch HDTV, and a rustic quartz-topped, hickory wood entertainment cabinet from Sims Lohman. With this year’s Dream House emphasis on healthy family, the lower level features a smoothie station complete with counter stools, a colorful arrangement of fruit baskets hung on the walls, a distressed table from Sheraton Furniture, cutting boards and mason jars.
- Study: Anchoring the masculine space with an architect’s desk and stool, fabric wing chair and tripod floor lamp (all from Sheraton Furniture), this room is perfect for reading, studying or relaxing. Look for sketches on the walls depicting the Dream House as it was being constructed, adding to the architectural focus. The striking vaulted ceiling includes wood laid in a chevron pattern and features a white beam leading into the beautifully draped bay windows.
Interiors by Carolyn Rigo, LLC
440-479-5525, CarolynRigo.com
Katie Ryan and Doug Page


- Kitchen: This room combines contemporary and traditional farmhouse esthetics. Neutral shades of gray and white abound in the open space and breakfast nook. Waterproof COREtec luxury vinyl flooring in River Slate—which runs throughout the first and second floors—provides a mix of weathered grays and browns. Pale cabinets, in Sand Dollar make a striking counterpoint to dark matte quartz counters. Glass-fronted cabinets on the top section help open up the space and add visual interest. In true modern farmhouse flavor, fixtures are matte black and the high-end appliances are stainless.
- Laundry Room: Rich, earthy colors on the walls and cabinets pair nicely with contemporary titanium color appliances and quartz countertops.
- Half Bath: Chic matte black plumbing, smoky glass light fixtures and a wood shiplap ceiling mingle nicely with board and batten wainscoting with clean lines in Sea Serpent deep blue
- Upstairs Bath: Ceramic tile planks similar to an old barn wood look on the shower walls and behind the vanity add visual interest here. And hexagon floor tiles bring in a traditional farmhouse feeling. Warm earth tones mingle with pops of blue in the vanity and tiles.
- Lower Level Full Bath: A distressed vanity and marble counters sit side-by-side with open shelving and a mix of metals and glass.
Katie Ryan, Selections Coordinator, ProBuilt Homes
216-408-5079, Katie@ProBuiltHomes.com
Doug Page, Sims-Lohman
440-373-1195, DPage@Sims-Lohman.com
Lindsay Davis

- Master Suite: Designed to be a tranquil oasis with a nod to nature, the master suite’s wall color is a soothing green/gray. Natural shades and multiple textures are used in the bedding and the upholstered bed to create interest. Touches of gold can be seen in the chandelier, pendants and accessories to add a feminine feel to the room. Keeping with the farmhouse theme, the tray ceiling is done in shiplap and a barn door leads to the master bathroom. Calcutta quartz takes starring role on the countertop, shower half wall and the walls surrounding the freestanding tub.
- Kids Hideaway Bedroom: Farmhouse swings nautical in this whimsical kid’s room with a hideaway area. A custom-built, three-dimensional lighthouse surrounds the entry to the secret gaming area. The bed is a custom-built loft with study area underneath.
- Great Room: This two-story, open-concept great room is cozy, comfortable and functional with a plethora of charming farmhouse details. In the center of the two-story wall, the fireplace features stacked stone in earth tones. The custom ceiling detail includes a commanding three-tier chandelier featuring Edison bulbs. Custom-carved beams hung on the wall house some interesting accent pieces and make this a focal point.
Lindsay Davis, Luxe Interior Design
440-840-9770, HomesbyLindsay@yahoo.com
Dave Saifman

- Family Fitness Hub: In the spirit of the Y’s mission for healthy living, this space is tailor-made for fit families. Bold graphic prints on the walls, mirrors, and a nicely curated group of fitness machines (treadmill, stationary cycle, multi-strength station, step block, free weights, exercise balls and bands) make up this inviting space. A large television allows the avid exerciser to catch up on their shows.
Dave Saifman, Dream House Marketing Coordinator
DSaifman@LakeCountyYMCA.org
Robyn Spataro

- S.T.E.A.M. Learning Center: Science, technology, engineering, art, math is a newer concept being integrated into school curriculum, which makes it ideal for a family home. The ultimate playroom for budding students, this space sets the stage for experimenting, crafting and collaborating, with built-in technology such as a 3D printer, and walls and countertops made from indestructible fire-proof, acid-proof Dekton counters and cabinetry in navy blue. Two computer workstations line one wall, which also doubles as a screen kids can project on.
- Teen Bedroom: Designed with the teenager in mind, this room features aqua walls, classic farmhouse elements and natural textures with pops of flowers for a touch of whimsy. A built-in bench seat with pillows, pendant lighting and a metallic tin ceiling wallpaper inset provides the “wow” factor. The desk and flower-shaped rattan chair next to the bed add a triple threat of fun, form and function.
Robin Spataro, NCIDQ, Kitchen and Bath Designer, Firenza Stone
440-478-8116, spataro@firenzastone.com
Terry Gorka

- Interior Decor and Outdoor Spaces: A perfect gathering spot for get-togethers, the outdoor space is accented with relaxed conversational seating with cozy sofa and chairs—everything needed for those warm summer night hangouts or to snuggle up next to the fire pit. The distressed dining table with fire element in the center beckons you to stay outside long after dark. Terry also accessorized a majority of the house with modern, natural and rustic elements throughout.
Terry Gorka, Touched by Design
440-487-8051,
terrygorka@gmail.com
McCaskey Landscape & Design


- Outdoor Spaces: To make the most of the pristine pond, the surrounding patio includes three areas: a fire pit, outdoor kitchen, and dining area with grill. Complementing the earth tones are abundant shrubs and foliage to flower all spring, summer and fall, and stay green in the winter, including boxwoods, dogwoods and red maples. To set the mood, the pond’s water feature resembles an old farmhouse pump.
McCaskey Landscape and Design
440-285-2600, McCaskeyLandscape.com
Carol Demore

- Carol Demore, of Charley’s Loft, created the custom window treatments seen throughout the Dream House. Hunter Douglas, a product line carried at Charley’s, donated the blinds and shutters.
Carol Demore, Charley’s Loft
440-974-1118
You don’t have to live in Lake County to enter the 2019 YMCA Dream House giveaway. Because tickets are available online, participants come from all over the country. Visit YMCADreamHouse.org.
The next Y Dream House winner could be you!
- Sat., June 22, 12-5 Preview Day (Y members get a sneak peek)
- Sat., July 13, 11-1 McCaskey Landscape & Design
- Sat., July 20, 11-2 Sims Lohman Fine Kitchens & Granite
- Sat., July 27, 1-3 Meet the Designers
- Sat., August 3, 1-4 ProBuilt Homes
Layout of the Dream House

