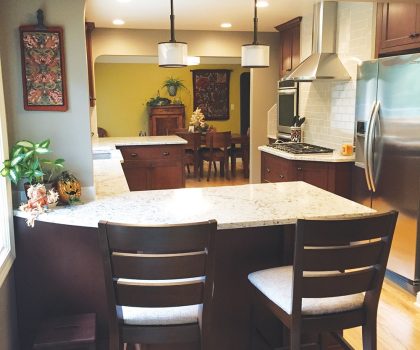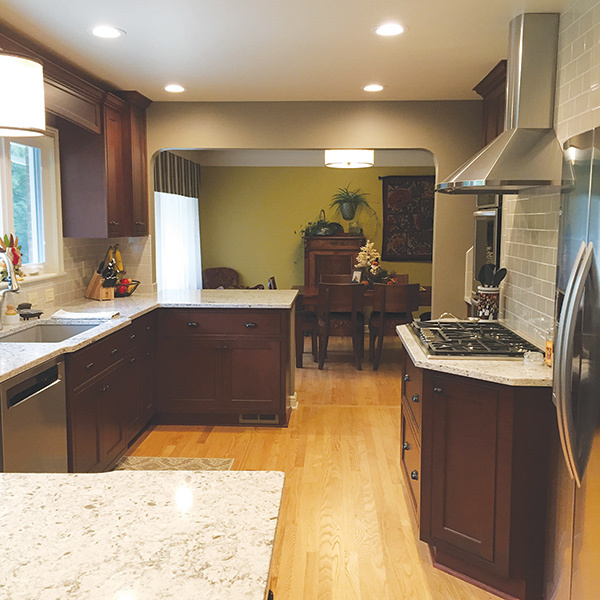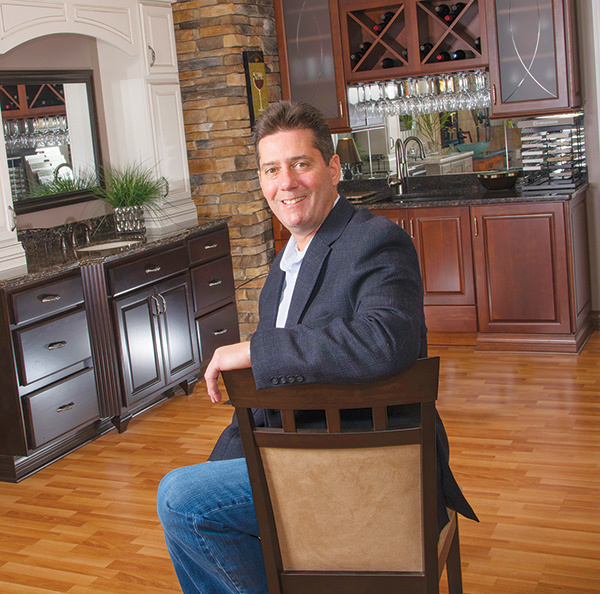Here’s why Kelly K. chose Tamer Construction to update the hub of her home

By Patricia Nugent
It never fails.
No matter how much time you spend preparing all the rooms in your home for a party, people always end up in the kitchen.
Not surprisingly, first on the checklist of reasons why people want to renovate their kitchens is to increase their space.
According to John Tamer, founder of Tamer Construction, who has been in the home remodeling business for 30+ years, kitchen renovations are more popular than ever. Because of the impact they make on personal enjoyment and return on investment, a new kitchen is the perfect place to invest your remodeling dollars.
“With new home construction, the kitchens keep getting bigger and bigger,” he says. “Folks see the modern kitchen as a second family room, a hub of activity.”
But what are homeowners supposed to do if they live in an older home with a tiny kitchen?

Anatomy of a Kitchen Makeover
“One of the strategies we often use to expand a space is to either knock down or open up the wall between the dining room and kitchen, if they are adjacent,” explains John.
A perfect example of this is a recent renovation he and his crew did in Independence.
Kelly K. and her husband have lived in their charming 1952 ranch-style home for the past 17 years. They often talked about a kitchen redesign, and, this year, they pulled the trigger.
“We basically went from three small, chopped-up rooms—the working area of the kitchen, the eat-in area, and our dining room—to one large, wide-open space,” says Kelly.
Keeping the modern design in line with the character of the ranch was a key element in Tamer’s concept, which included salvaging the hardwood floors and creating arched walls.
Smart Design
“Garth from Tamer came up with a creative design that maximized our long rectangular footprint,” she says. “Instead of a floating island, he conceptualized a central workspace with two ‘L’s on either side, one separating a casual space with barstools and a coffee bar, the other dividing the working and eating area. Placing the stovetop and ovens on the opposite wall opened up our work triangle, yet kept it intact.”
She says the gentlemen were adept at helping her make selections for a craftsman effect, from the dark, mission-style cabinetry to the pale gray subway tile backsplash that complemented the gray-toned Cambria quartz countertops.

The Professionalism Stands Out
“When we began the project, we realized this was the most expensive thing we’d ever do short of buying a home,” says Kelly. “We did our research. Based on reviews and people we spoke with, we narrowed our choice of remodeler down to three people.”
She says after meeting with them, John Tamer stood out for his design ideas, dynamic digital presentation that made the designs easy to visualize, and his demeanor.
“John seemed so honest and trustworthy, a real class act,” she adds. “We just had a good feeling about his level of professionalism from the get-go.”
Kelly says they like to entertain, especially during the holidays, and that this will be the first year she can’t wait for everyone to end up in the kitchen.
Tamer Construction is located at 6134 State Road in Parma. Cabinets & Designs of Ohio is located at 8142 Broadview Road in Broadview Heights. Hours are Monday-Friday, 8 a.m. to 6 p.m.; Saturday, 9 a.m. to 3 p.m. Tamer Construction has received no less than five-star reviews on any given website that independently rates contractors. For more information, call 440-886-4700, or visit TamerConstruction.com or DesignsOhio.com.
