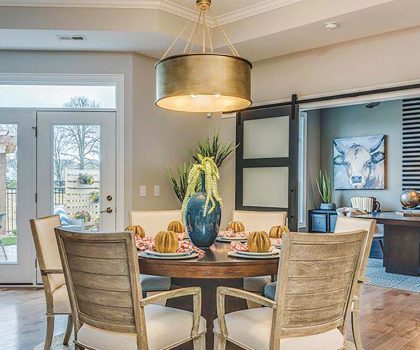Here’s how you can be a part of The Retreat at Rosemont, a new brand of maintenance-free luxury living

By Laura Briedis
Ever since Rosemont Country Club closed in 2019, everyone has been wondering what would be built on the picturesque grounds of the former golf course in Fairlawn. Now the wait is over. This fall, a model home is being constructed at The Retreat at Rosemont—the first of 83 detached cluster homes featuring single-floor living.
We are giving Mimi readers a sneak peek inside, as we talk to lead designer Tracy Light, along with Matt Schmahl, director of sales and project coordinator of New Leaf Homes, which is developing and building The Retreat at Rosemont, an Epcon community.
“All of our homes follow universal design principles,” says Matt. “We have accessibility in mind, with such features as zero entry so there are no steps up to the front door or in the garage. We are building homes that give homeowners the space they need to better suit their lifestyle and the opportunity to age in place.”
The homes will be surrounded by dedicated green space as well as accessible walking trails, and each will have its own private courtyard to connect to the outdoors. But it is what is inside that will impress.

“There are so many ways to customize your space,” says Tracy. “We have flex rooms so you can make your space what you want, whether converting a room into a den, playroom or anything else. We even have a client who wants to convert this space into a mini bar to showcase his bourbon collection.”
Tracy works with homeowners to design their home and guides them through the process. “I can put together design packages for homeowners who don’t want the stress of making so many decisions, or I can work with homeowners who want to pick out every detail themselves and make mood boards and color palettes to assist them with the design,” she says. “I don’t like to categorize everything by specific styles, such as modern farmhouse or contemporary, but rather help buyers choose items that make them feel good and feel comfortable in their surroundings.”
There are six models ranging from 1,400 to 3,000 square feet of living space. And as a luxury homebuilder, many amenities considered upgrades at other companies are standard features. The base price includes quartz or granite countertops, luxury vinyl plank flooring, 10-foot tray ceilings, adult-height bath vanity and kitchen countertops, and two-car garages designed with extra space, just to name a few of the standard amenities.

“We don’t use any builder-grade materials in our homes. They start with smart floor plans, high-quality materials and signature architectural details. Our manufacturer brands are synonymous with luxury, such as Jeld-Wen windows, Mohawk and Shaw flooring, and James Hardie fiber cement siding,” says Matt. “Sought after for its durability, Hardie siding can withstand almost any element or weather condition brought on by Mother Nature, making it fit in seamlessly to almost any climate. Hardie siding is waterproof, fire-resistant and pest- and insect-resistant. Not only is this siding made to last, it will also protect the interior of your home longer, without warping or breaking.”
In addition to your own home where you can spend time relaxing or entertaining friends, there also will be a clubhouse with an outdoor pool, a pickleball court, bocce ball, indoor and outdoor fireplaces, a kitchen, an exercise room and a meeting space.
The Retreat at Rosemont sales and design office is located at 1000 Ghent Road in Fairlawn. Hours are by appointment only. For more information, call 216-626-5853 or visit NewLeafEpcon.com.
